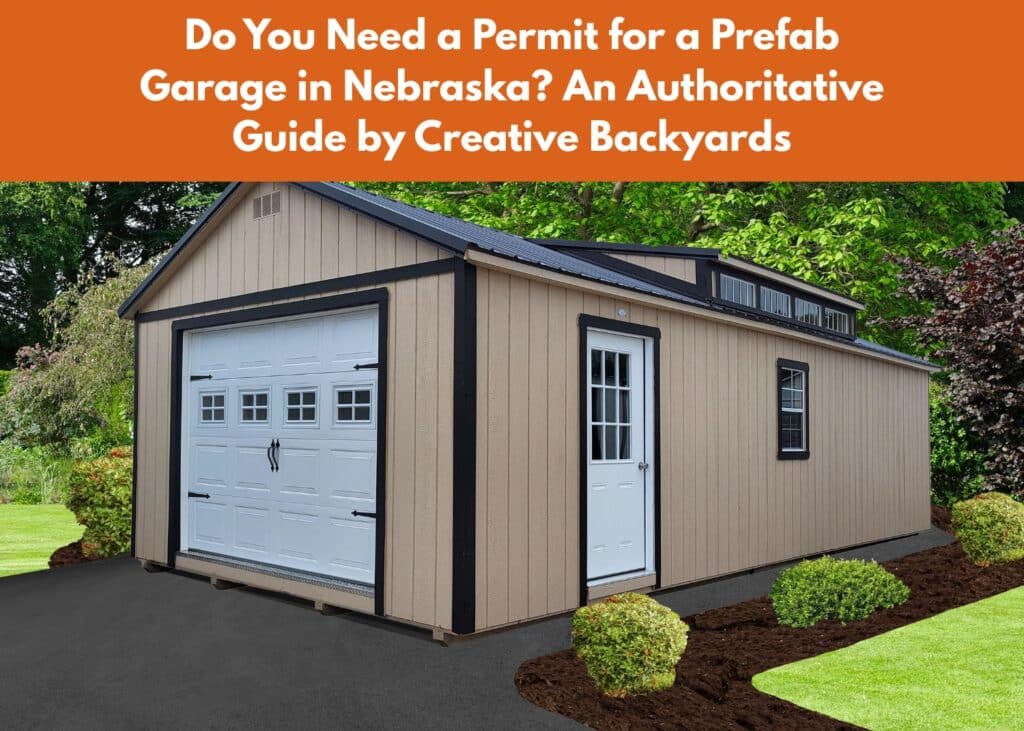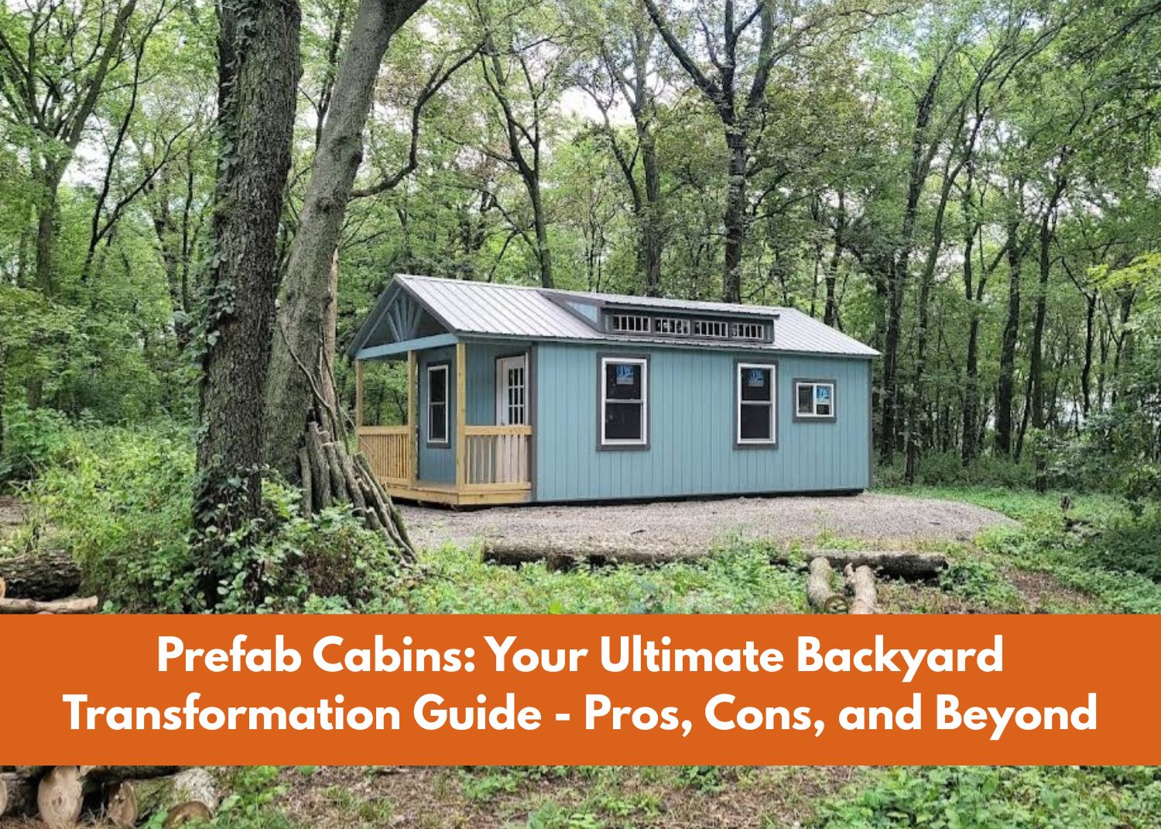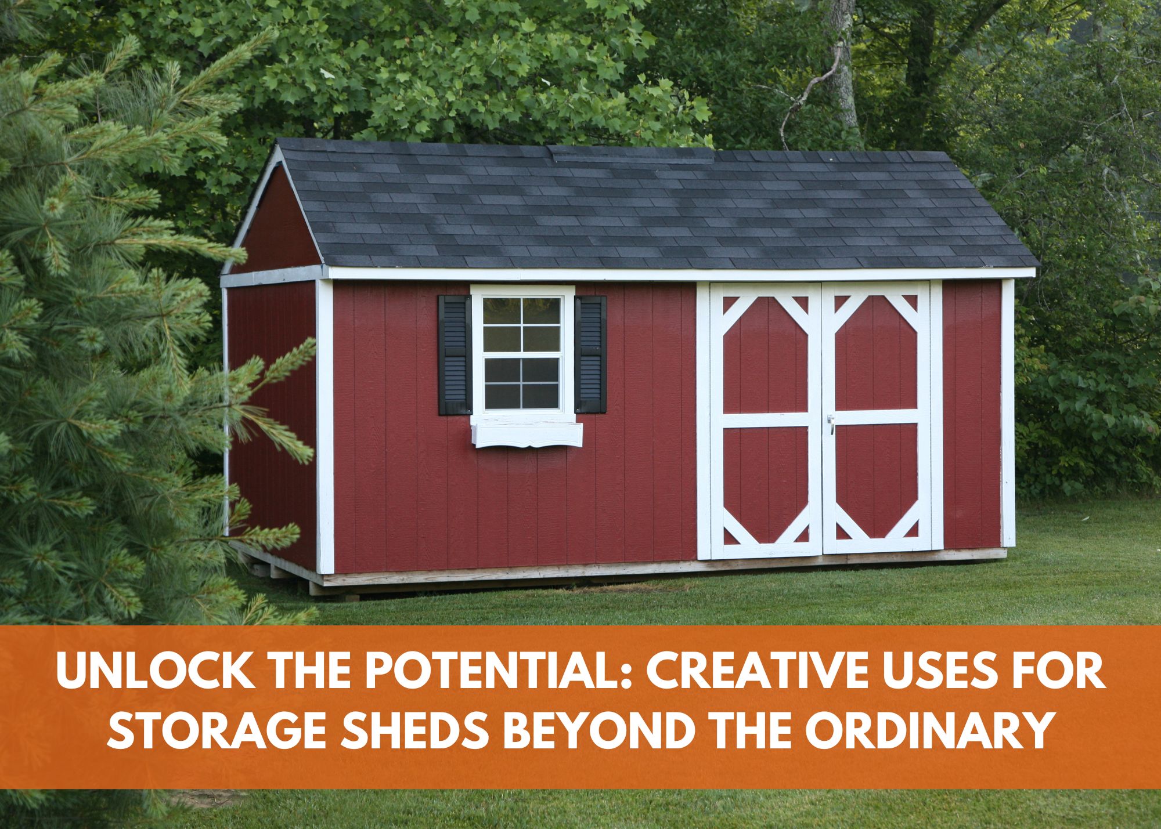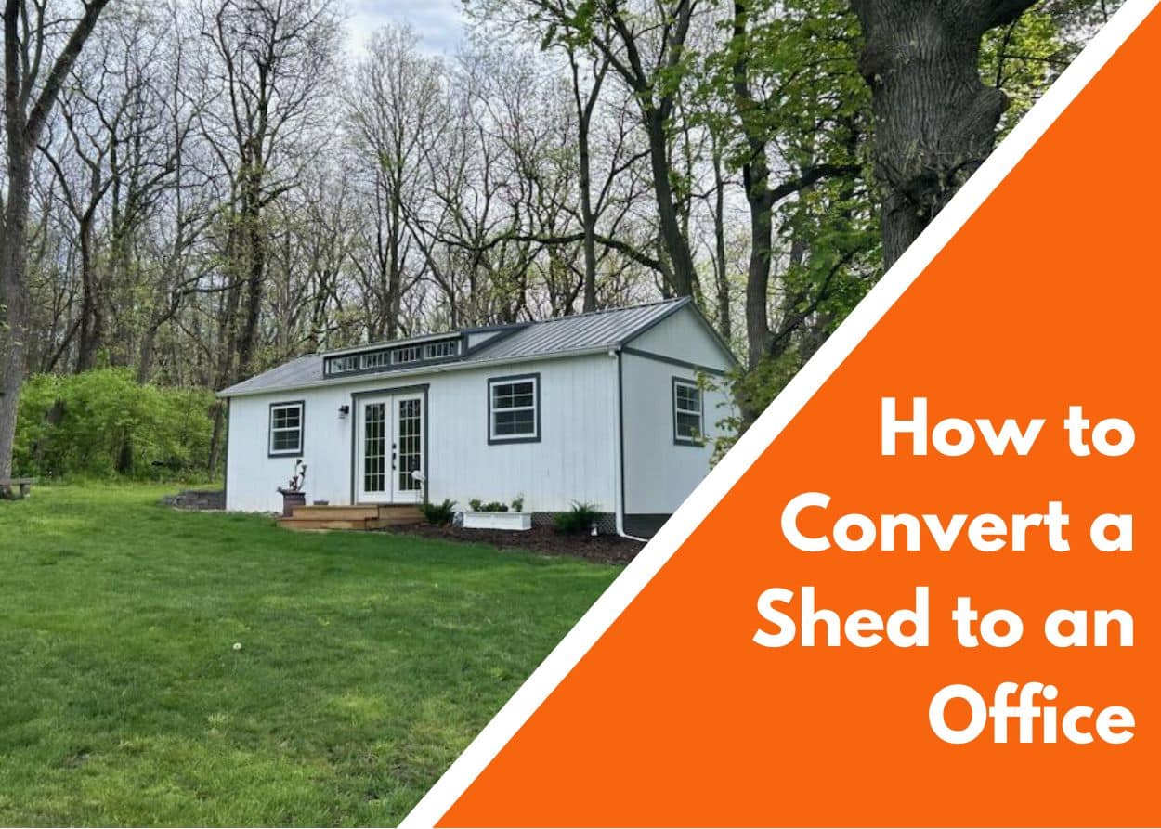
Do You Need a Permit for a Prefab Garage in Nebraska? An Authoritative Guide by Creative Backyards
Are you dreaming of the added storage, workspace, or protection a prefab garage can offer your Nebraska property? Whether you’re in Plattsmouth, Tecumseh, Auburn, or anything for that matter, the decision to invest in a prefab garage takes some consideration. However, before you finalize your plans, it’s crucial to understand the often-overlooked aspect of permit requirements.
Navigating local regulations can seem daunting, but this comprehensive guide will walk you through Nebraska’s permit landscape for prefab garages, ensuring a smooth and compliant installation process.
At Creative Backyards, our goal is to make the entire process easy for you, from selecting the perfect structure to understanding the necessary steps for its placement on your property.
Table of contents
- What are Nebraska’s Permit Requirements for Prefab Garages?
- How do Zoning Laws and Local Building Codes Impact Prefab Garage Installation?
- What is the Process for Obtaining a Prefab Garage Permit in Nebraska?
- How Much Does a Permit for a Prefab Garage Typically Cost?
- Are There Exceptions or Exemptions for Smaller Prefab Garages?
- Conclusion
What are Nebraska’s Permit Requirements for Prefab Garages?
Determining whether a permit is required for your prefab garage in Nebraska is not a straightforward yes or no answer. Permit requirements are primarily dictated at the local level, meaning the specific rules and regulations can vary significantly between cities, counties, and even municipalities within Nebraska.
Generally, most jurisdictions in Nebraska require a building permit for structures exceeding a certain size or those with permanent foundations. The threshold for requiring a permit can be based on the square footage of the structure, the height of the walls, or whether it is anchored to a permanent foundation. For instance, a smaller, unanchored shed might be exempt, while a larger prefab garage intended for vehicle storage or as a workshop will likely require a permit.
It’s also important to consider the intended use of the prefab garage. If the structure will include electrical wiring, plumbing, or heating and cooling systems, these additions often trigger separate permitting requirements and inspections, regardless of the building’s size.
To get a clear understanding of the specific requirements in your area, it is essential to contact your local zoning and building department directly. These departments can provide you with the most up-to-date information on size limitations, foundation requirements, setback distances from property lines, and any other local ordinances that may apply to your prefab garage project.
Companies like Creative Backyards, serving areas around Plattsmouth and Tecumseh, understand the importance of these local regulations. While they may not directly handle the permitting process for you, their experienced team can often provide guidance and information relevant to your area and the types of structures they offer, such as portable garages.
How do Zoning Laws and Local Building Codes Impact Prefab Garage Installation?
Beyond general permit requirements, zoning laws and local building codes play a significant role in where and how you can install a prefab garage. These regulations are in place to ensure public safety, maintain neighborhood aesthetics, and manage land use within a community.
Zoning laws typically dictate:
- Setback requirements: These specify the minimum distance a structure must be from property lines, streets, and other existing buildings. Setback distances can vary based on the zoning district (e.g., residential, agricultural, commercial) and the size of your lot.
- Maximum lot coverage: This regulates the percentage of your property that can be covered by buildings and other impervious surfaces. Installing a large prefab garage could potentially exceed these limits if you already have other structures on your property.
- Height restrictions: Some zoning ordinances may limit the maximum height of accessory structures like prefab garages.
- Permitted uses: Zoning laws define how land can be used. While a garage is typically permitted in residential zones, there might be restrictions on operating a commercial business from a prefab garage in certain areas.
Local building codes address the structural integrity, safety, and construction standards of buildings. These codes often specify requirements for:
- Foundation type: Depending on the size and intended use of the garage, the local building code might dictate the type of foundation required, ranging from simple gravel pads to concrete slabs.
- Materials and construction methods: Codes may specify the quality of materials and the techniques used in construction to ensure safety and durability.
- Electrical and plumbing: If you plan to add utilities to your prefab garage, local codes will outline the required standards for wiring, outlets, lighting, and any plumbing fixtures.
- Wind and snow load requirements: Nebraska experiences varying weather conditions, and local building codes often incorporate standards to ensure structures can withstand specific wind speeds and snow loads.
For customers in Creative Backyard’s service area, which includes Plattsmouth, NE, it’s advisable to check with the Plattsmouth city or Cass County zoning and building departments for specific regulations. Similarly, for areas around Tecumseh NE or within a 100-mile radius of Auburn NE, contacting the relevant local authorities in those jurisdictions is crucial. Understanding these local nuances will help you choose the right size and style of prefab garage that meets both your needs and local regulations.
What is the Process for Obtaining a Prefab Garage Permit in Nebraska?
The process for obtaining a prefab garage permit in Nebraska typically involves several steps, although the exact sequence and requirements can vary by locality:
- Contact your local zoning and building department: Contact the relevant department for your city or county. They can provide specific permit applications, checklists, and information on applicable zoning laws and building codes.
- Complete the permit application: You must fill out the permit application form, providing details about your property, the type and size of the proposed prefab garage, its intended use, and potentially information about the manufacturer.
- Submit supporting documents: Along with the application, you will likely need to submit several supporting documents, which may include:
- Site plan: A drawing of your property showing the proposed location of the prefab garage, property lines, existing structures, and setback distances.
- Building plans or specifications: Depending on the complexity and size of the garage, you might need to submit detailed plans or specifications, which could often be provided by the prefab garage manufacturer.
- Foundation details: Information about the type of foundation you intend to use.
- Manufacturer’s specifications: Details about the prefab garage’s construction, materials, and dimensions.
- Pay the permit fee: There will typically be a fee associated with the building permit. The amount can vary based on the size and complexity of the project.
- Permit review: Once you submit your application and supporting documents, the local authorities will review them to ensure compliance with zoning laws and building codes. This review process can take some time.
- Permit issuance: If your application is approved, you will be issued a building permit. It is crucial to have this permit before the delivery and installation of your prefab garage.
- Inspections: Depending on the size and nature of the project, and particularly if you are installing a permanent foundation or adding utilities, you may be required to have one or more inspections during the construction or installation process to ensure compliance with local codes.
At Creative Backyards, we aim to provide help during the entire process of getting a backyard structure. While we don’t handle the permits directly, our team can assist you by providing necessary documentation about the structure you purchase, such as dimensions and material specifications, which can be helpful when applying for a permit.
How Much Does a Permit for a Prefab Garage Typically Cost?
The cost of a permit for a prefab garage in Nebraska can vary widely depending on several factors:
- Location: Permit fees are set by individual cities and counties so that the cost can differ significantly across Nebraska.
- Size and complexity of the garage: Larger and more complex structures, especially those with permanent foundations or added utilities, may incur higher permit fees.
- Valuation of the project: Some jurisdictions base their permit fees on the estimated value of the construction project.
With so many variables factored in, it’s impossible to provide a specific cost without knowing the exact location and details of your project. However, to get an estimate, you should:
- Contact your local zoning and building department: They will be able to provide you with their current fee schedule for building permits.
- Inquire with local vendors or other builders: While they won’t know the exact permit fee, they may have experience with projects in your area and could offer a rough estimate based on past customer experiences.
Budgeting for permit fees is an essential part of planning for your prefab garage project. Failing to obtain the necessary permits can result in fines, delays, or even the requirement to remove the structure.
Are There Exceptions or Exemptions for Smaller Prefab Garages?
Yes, many jurisdictions in Nebraska offer exceptions or exemptions for smaller, temporary, or unanchored structures, such as small storage sheds. The specific criteria for these exemptions vary locally, but common factors include:
- Size limitations: Structures below a specific square footage (e.g., 100 or 200 square feet) may be exempt from building permits.
- Lack of permanent foundation: Portable structures not permanently attached to the ground may have different requirements than those on concrete slabs. Creative Backyards offers portable sheds and buildings, which might fall under these exemptions in some areas.
- Temporary structures: Buildings intended for temporary use may have different regulations.
However, even if your prefab garage seems to fall below a certain size threshold, it is still crucial to verify the specific regulations with your local authorities. Zoning laws regarding setbacks and lot coverage may still apply, even if a building permit is not required. The applicability of any exemptions will depend on the specific size and your local regulations.
Conclusion
Navigating the permit requirements for a prefab garage in Nebraska requires proactive research and communication with your local zoning and building department. Understanding these regulations is a critical step in ensuring a smooth and hassle-free installation of your chosen structure.
By being informed about permit processes, zoning laws, and building codes in your specific area, you can confidently move forward with your project and enjoy the benefits of a perfectly fitting backyard structure—with our knowledge and experience, Creative Backyards can help!.
Don’t hesitate to get a free quote and design your shed with Creative Backyards. Get the backyard structure that perfectly fits your home!



